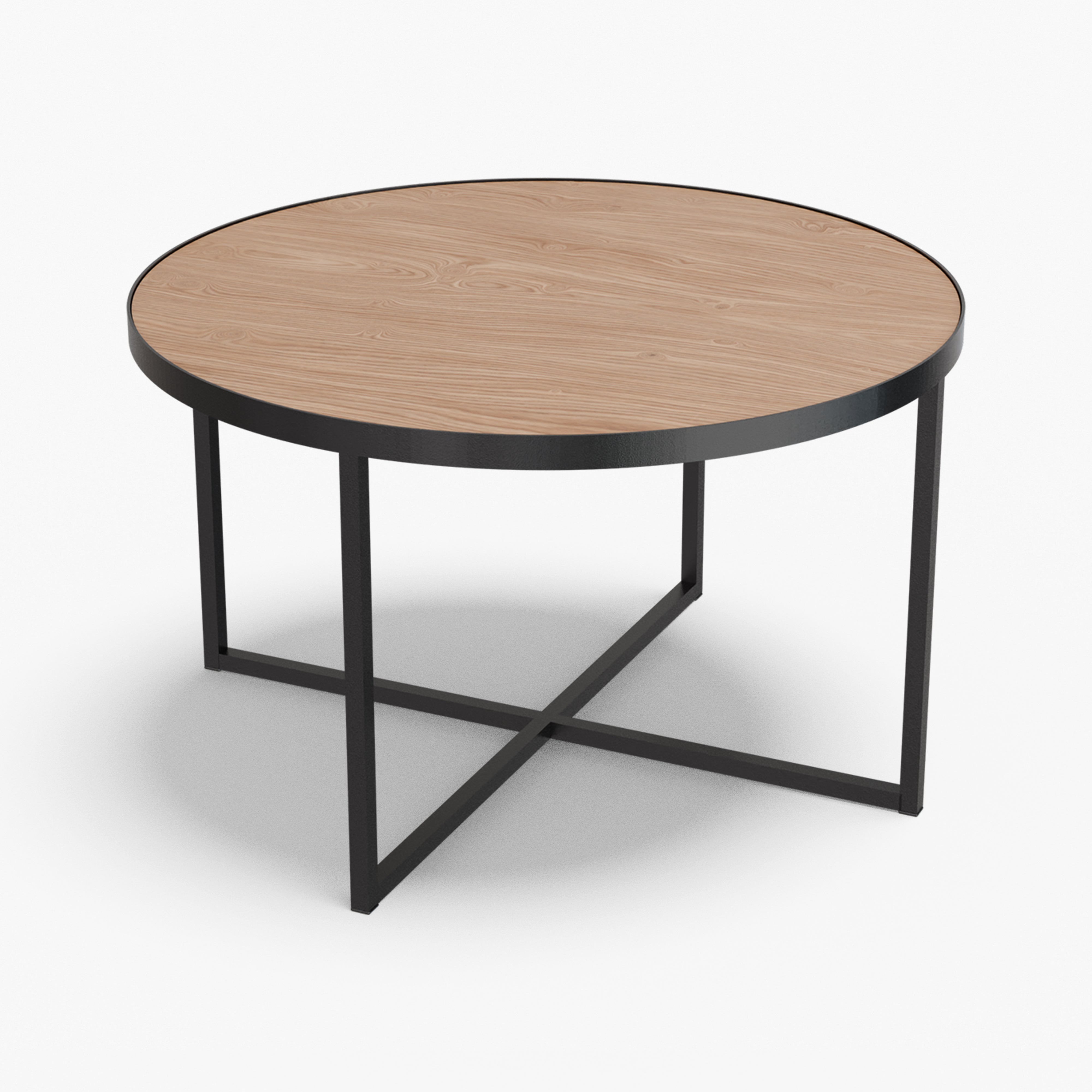One Living Room, Three Layout options
Laying out a living room isn’t one-size-fits-all. Your best layout depends on how you live: movie nights, conversation, kids, roommates whatever “home” means to you. Below are three simple layouts and a handful of rules that keep any room feeling balanced and comfortable.
Quick room map
Think of a classic rectangular living room with a focal point (the fireplace, TV, or a big window). Your layout should acknowledge that focal point and keep traffic flow (clear walking paths) open.
Universal layout rules
-
Walkways: Leave (76–91 cm) between large pieces; if space is tight, keep ( 46–61 cm).
-
Seating spacing: Keep seats ( 1.1–3.0 m) apart so you can talk without shouting or leaning.
-
Sofa off the wall: Pull it forward ( 8–13 cm) so it breathes.
-
Coffee table length: At least ½ the sofa’s length.
-
Coffee table height: Within (≈ 10 cm) of your sofa’s seat height.
-
Rug size: Big enough that front legs of sofa and chairs sit on the rug.
-
Rug border: In larger rooms leave about ( 60 cm) from rug to wall; in smaller rooms (25–45 cm).
-
Floor lamp: When seated, the shade should hide the bulb.
-
Side table height: Top should be within ( 5–8 cm) of the sofa arm height and close enough to set down a drink easily.
From there, the personality of your layout comes from how you like to live. If lounging is the dream, a single-chaise sectional creates an easy, sink-in destination. It’s wonderfully simple just the sectional, a coffee table, and a side table or two and in long rooms it visually fills the space without clutter. The trade-off is scale: in smaller rooms a big sectional can feel like it’s doing all the talking, so make sure your rug and table are sized up to balance it.
If conversation is the star, place two sofas face to face with a generous coffee table between them. This arrangement gives everyone personal space and eye contact, turning the room into a host-ready salon rather than a TV den. The advantage is an elegant, social rhythm; the disadvantage is that it’s less “pile-on-the-couch” friendly, and it demands a larger table to knit the seating together. Keep at least those front legs on the rug so the pair reads as one setting.
For flexibility and maximum seating, combine two sofas with a pair of chairs to complete a U or soft square. This setup lets people spread out for conversation yet still face a TV or fireplace when it’s movie time. It shines in larger rooms and for households that entertain often. Its one caution is visual noise: more pieces mean more “voices,” so connect them with a shared thread perhaps a restrained palette, similar leg finishes, or related textures and consider a lighter rug to let mixed forms and colors breathe.
 So which approach is “best”? It depends on the room’s job description. If most evenings revolve around shows and naps, the sectional wins on comfort and simplicity. If you host and chat more than you stream, the facing-sofas plan edges ahead for its balanced formality and easy conversation lines. If you regularly seat a crowd or want a room that shifts from hangout to movie night without moving furniture, the two-sofas-plus-chairs layout offers the strongest versatility. Ask yourself three quick questions what’s the main purpose here, how many people do I truly need to seat most days, and where should attention go (fireplace, TV, or view)? and the right layout usually announces itself. Design for how you actually live, and the room will look better because it works better.
So which approach is “best”? It depends on the room’s job description. If most evenings revolve around shows and naps, the sectional wins on comfort and simplicity. If you host and chat more than you stream, the facing-sofas plan edges ahead for its balanced formality and easy conversation lines. If you regularly seat a crowd or want a room that shifts from hangout to movie night without moving furniture, the two-sofas-plus-chairs layout offers the strongest versatility. Ask yourself three quick questions what’s the main purpose here, how many people do I truly need to seat most days, and where should attention go (fireplace, TV, or view)? and the right layout usually announces itself. Design for how you actually live, and the room will look better because it works better.
How to choose
-
Purpose: Is this a TV room or a talking room?
-
People: How many seats do you need every day, not just “someday”?
-
Focal point: Fireplace, TV, or view—what deserves priority?
-
Traffic: Can you cross the room without sidestepping furniture?
-
Scale: Do your rug and coffee table feel proportional to the seating?
Design for how you actually live, and the room will work (and feel) better.























